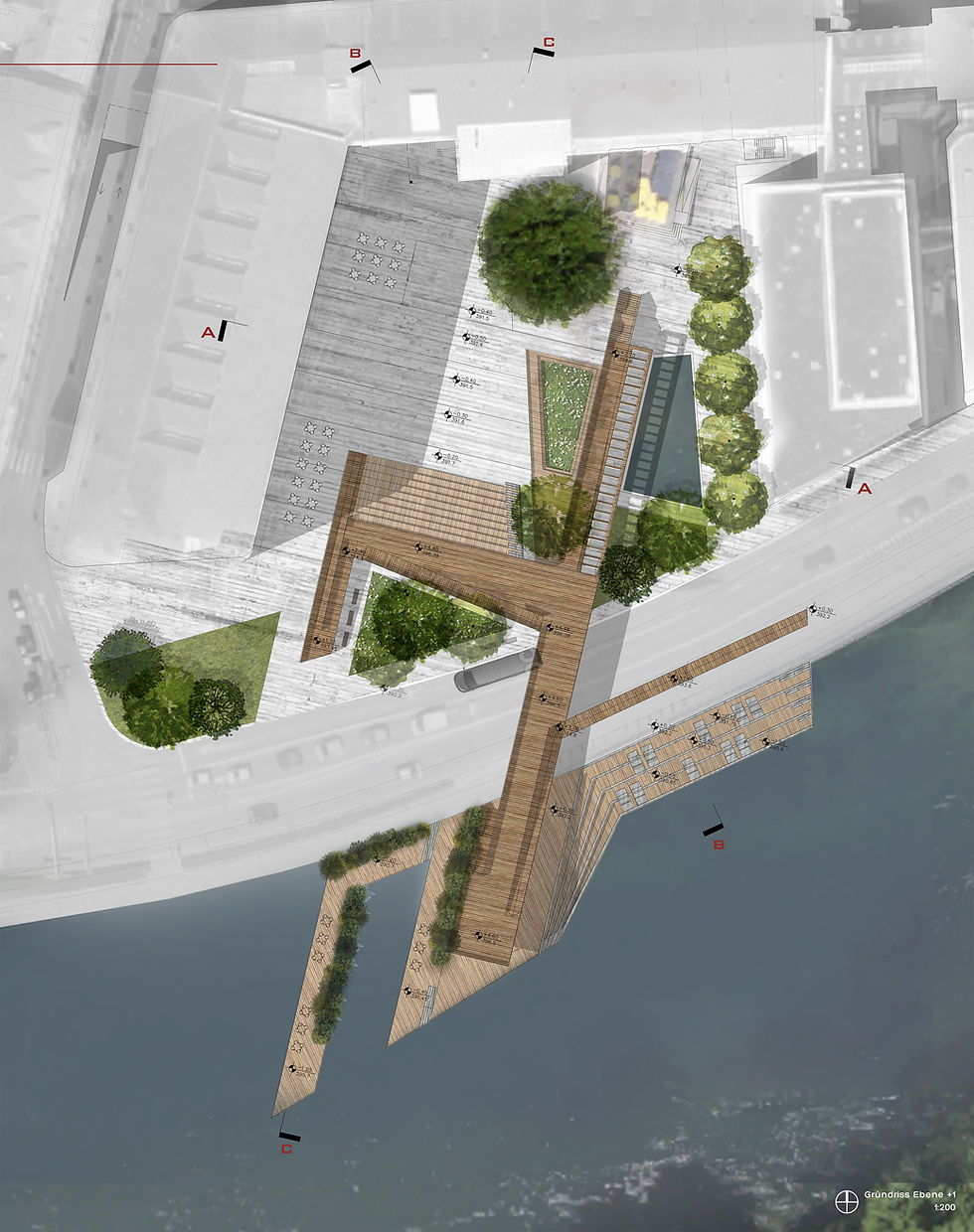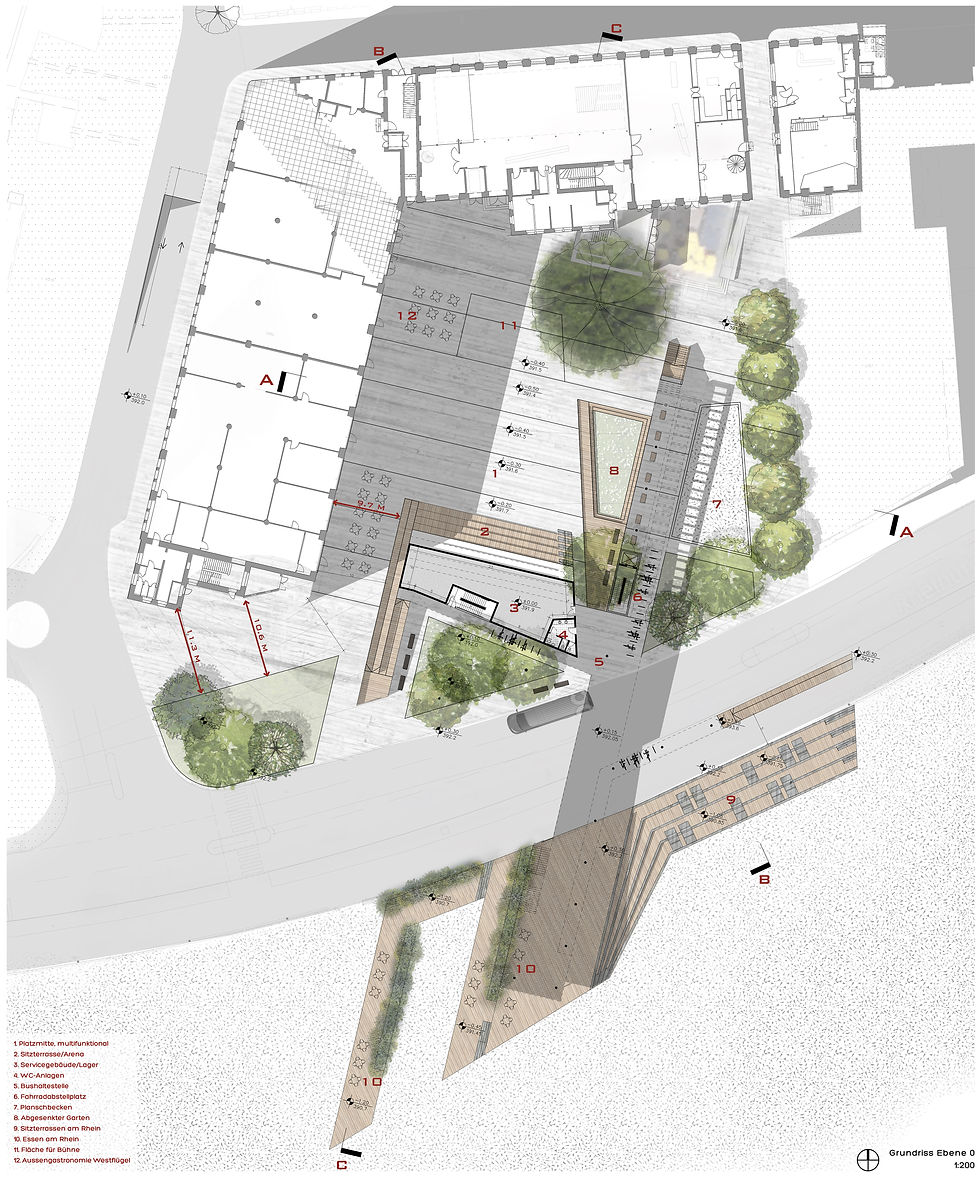
2021 | Competition for the design of the Kamgaren area, Schaffhausen, Switzerland
collaboration with DWP office
2021 | תחרות לתכנון כיכר הקאמגרן, שפהאוזן, שוויץ
בשיתוף עם משרד DWP

design of the Kamgaren area, Schaffhausen, Switzerland



design of the Kamgaren area, Schaffhausen, Switzerland
כיכר הקאמגארן (מרכז תרבות) ממוקמת בין העיר העתיקה של שפהאוזן לנהר הריין אך מנותקת מן הנהר ע"י כביש אשר מכריח את תושבי המקום לחצותו בכדי לטבול במי הנהר. רעיון הפרויקט נשאב מן הרצון לגשר בין הכיכר לנהר. יצרנו גשר-הליכה, המחבר בין שני צידי הטיילת ומקרה את הכביש הנמצא ביניהם.גובה הגשר אפשר ליצור טרסות ישיבה הפונות למבנה הקאמגרן ומאפשרות חסימה אקוסטית מרעש הכביש. גאומטרית הגשר הנוצרה מהשיפועים הנצרכים להנגשה, יצרה חלוקה בכיכר עצמה לגינות בעלי אופי צמחיה שונה המותאם למיקומם (סיכוך מרעש לצד הכביש, קטיף ומשחק במרכז הכיכר) .מתחת לגשר-מעלית המובילה לחניון תת קרקעי, איחסון, שירותים וחניית אופניים. בצידו השני של הגשר תוכננו טרסות לשהיה ממושכת על הריין.
The Kammgarnareal on the southern edge of Schaffhausen's city centre is a key area in urban development and already forms a hotspot of public life. But the area still has great unused potential. It is a part of beautiful places of places of encounter banks of the Rhine and should contribute to a further upgrading of the Rhine embankment. In addition, the area represents an important access from the old town to the banks of the Rhine.
The competition task comprises the development of an overall concept for the transformation of the Kammgarnhof into an attractive and multifunctional place to stay and hold events in the southern part of the old town near the banks of the Rhine. In addition to a multi-functional area that can be used for events, for example, attractive and greened recreational areas with a pleasant microclimate are to be created.
The Kammgarn area is to be strengthened as a cultural hotspot in Schaffhausen and in future will be available not only for planned events but also for spontaneous ones.
The idea that started the project was to enable pedestrians to start or finish their walk wading in the river or at a relaxing viewpoint. The verbal
functions that were required in the competition Lay the foundation stones of a bridge that connects the square with the water. The seating terrace positioned in front of the stage estimated location created the storeroom and restrooms beneath them, and their height built a bridge over the existing road.
The angles of the promenade were taken from an existing grid coming from the historic building. The grid allows to combine the program and the green areas. All of these create a continuous pedestrian traffic with different focal points as well as a noise barrier inside the square that enabling shows and events to be caried out without noise from the road Walking in the project area splits into two options: square level and upper level.